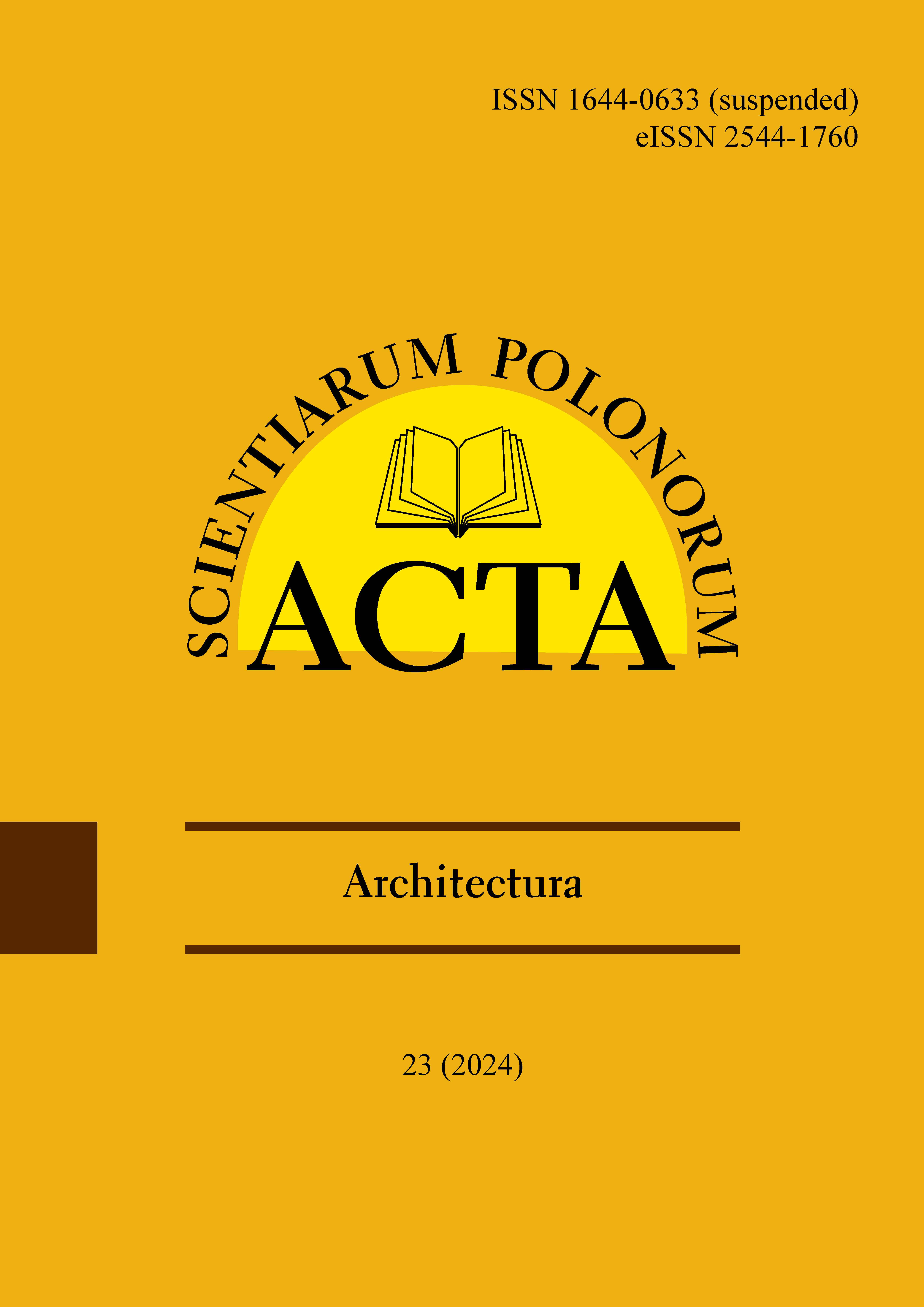Main Article Content
Development of computer technology, computing power of graphics cards and processors allows, with the use of appropriate software, to create extremely realistic three-dimensional images. The effects of generated visualisations can be difficult to distinguish from real photos of objects. Architects often verify the fulfilment of design goals based on a rendered digital image. Unfortunately, designers are often not fully aware of the limitations and simplifications of the tools used to create visualisations. An uncritical approach to the presented results may lead to design errors. This article presents the possibilities of visualisation in selected computer programs used by architects and cases in which correct visualisation is possible only with the use of specialised software. The article pays special attention to the possibility of errors in the visualisation of architectural lighting.
Article Details
Glinko, G. (2022). Wyjaśnij, czym jest wizualizacja i po co się ją wykonuje. Wyższa Szkoła Kształcenia Zawodowego, Wrocław [diploma thesis].
Glinko, G. & Jongewaard, M. (2022). Istotne czynniki, których powinien być świadomy architekt i które dzięki rozwojowi specjalistycznego oprogramowania można uwzględnić w procesie projektowania, w celu zapewnienia wysokiej jakości wyników symulacji i wizualizacji oświetlenia architektonicznego. VI Międzynarodowa Konferencja Naukowa „Współczesne problemy zarządzania, bezpieczeństwa i nowoczesnej inżynierii” [presentation].
Immecke, M. J. (2021). DIALux evo Reference Book for DIALux evo 9.x and guide to self-learning. Lighting Source UK.
Krupiński, R. (2011). Modelowanie 3D dla potrzeb iluminacji obiektów. Warszawa: Oficyna Politechniki Warszawskiej.
LTI Optics (2022). LLC, Photopia™ for SOLIDWORKS & Rhino Architectural Lighting.
Pasek, J. (2011). Modelowanie wnętrz w 3D z wykorzystaniem bezpłatnych narzędzi. Google SketchUp 8. Gliwice: Wydawnictwo Helion.
Downloads

This work is licensed under a Creative Commons Attribution-NonCommercial 4.0 International License.

